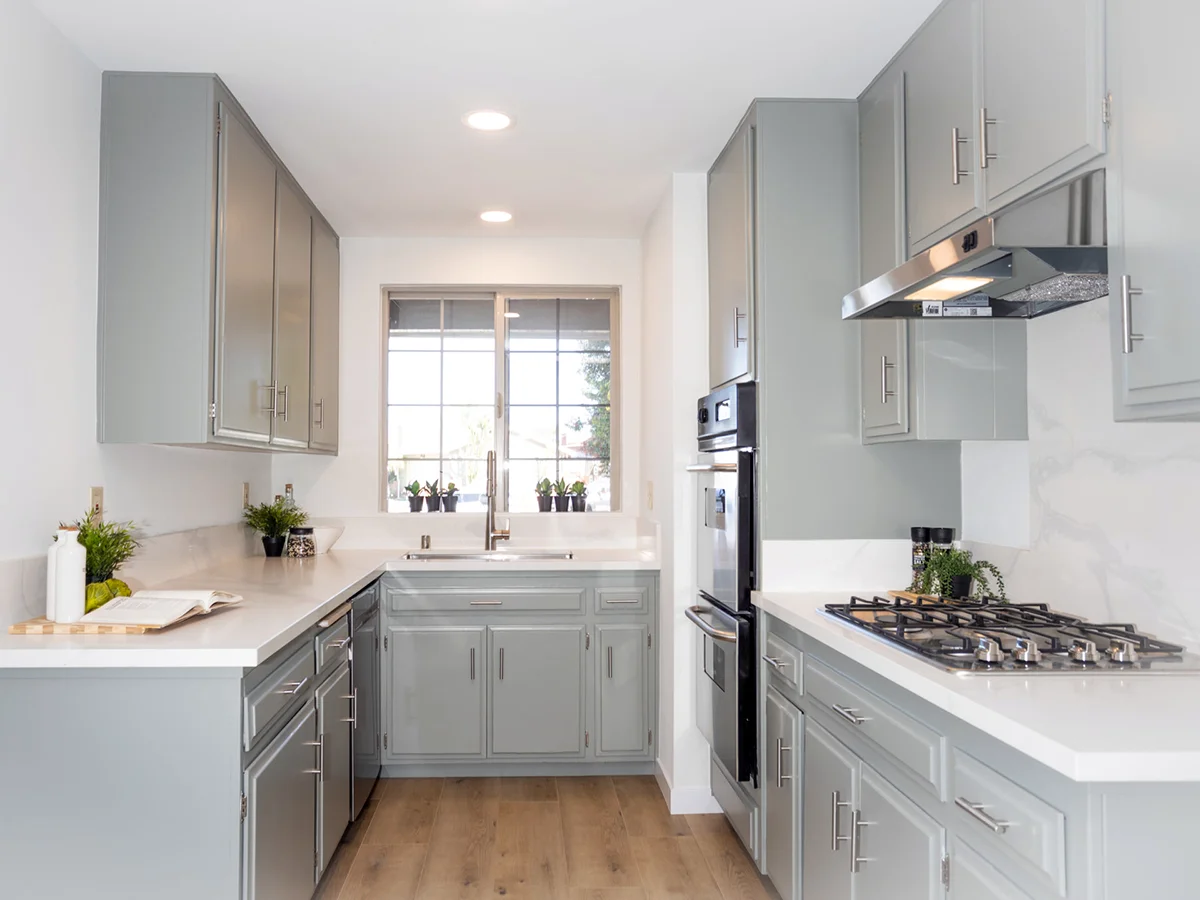Smart storage solutions and strategic design choices maximize both functionality and style in small kitchen design. Research shows that 86% of kitchen renovations include storage improvements, with vertical space utilization increasing efficiency by up to 40%. These proven strategies help create beautiful, functional spaces regardless of square footage limitations.
1. Maximize Vertical Storage for Small Kitchens
Vertical storage utilization transforms small kitchens by doubling available storage capacity. Installing cabinets that extend to the ceiling creates storage for items used less frequently while keeping everyday essentials within easy reach.
Upper cabinet strategies include:
- Second row of wall cabinets for seasonal items
- Holiday tableware and special occasion dishes
- Birthday candles and entertaining supplies
- Items used once or twice yearly
This approach dedicates primary cabinets to frequently used cooking essentials while maximizing every inch of available wall space. Wall-mounted storage racks provide additional organization options for cooking utensils.
2. Strategic Cabinet Organization and Storage Systems
Specialized storage inserts optimize cabinet functionality through targeted organization solutions. Custom organizers transform chaotic spaces into efficient storage systems.
Essential organization components include:
- Spice racks and seasoning storage
- Cutlery dividers and utensil organizers
- Pull-out drawers for deep cabinet access
- Two-tiered cutlery inserts for maximum capacity
Dedicated storage zones prevent clutter accumulation while streamlining daily cooking routines. Three-inch filler spaces between cabinets accommodate mini pull-out spice racks for frequently used cooking ingredients.
3. Creating Visual Impact Through Design Elements
Backsplash design provides opportunities for personality expression without overwhelming small spaces. Intricate patterns and bold colors work effectively in limited areas where they create focal points.
Creative backsplash approaches include:
- Patterned tiles that add character
- Bold color statements for personality
- Natural stone textures for warmth
- Unique materials that reflect personal style
Strategic design choices maintain open, airy feelings while incorporating individual preferences. Understanding how to plan for a kitchen remodel ensures design choices support both aesthetic and functional requirements.
4. Smart Appliance Selection and Placement
Efficient appliance choices maximize counter space through strategic selection. Range and cooktop combinations provide significantly more cabinet storage than traditional double oven configurations.
Space-saving strategies include:
- Over-range microwaves with built-in ventilation
- Compact appliances for essential daily functions
- Multi-functional devices that serve multiple purposes
- Built-in solutions that integrate seamlessly
Choosing appliances based on actual usage patterns rather than aspirational cooking needs creates more practical, functional kitchen layouts.
5. Selecting Materials and Finishes for Small Spaces
Light color palettes improve spatial perception by reflecting natural light throughout small kitchens. Clean white and light gray finishes create openness, while bold, dark colors can make spaces feel confined.
Optimal material choices include:
- Solid color countertops or minimal veining patterns
- Light-colored shaker cabinets for timeless appeal
- Simple hardware that doesn't compete for attention
- Finishes that enhance rather than overwhelm spaces
Consider budget-friendly approaches through smart tips for renovating on a budget while maintaining quality standards.
6. Using Every Available Storage Opportunity
Creative storage solutions transform unused areas into functional storage spaces. Every inch counts in small kitchens, requiring innovative approaches to maximize storage potential.
Additional storage opportunities include:
- Floating shelves for decorative items
- Cabinet door interior storage hooks
- Under-sink organization systems
- Corner spaces with rotating storage solutions
Specialized communities benefit from tailored solutions like Rotonda kitchen packages designed for specific space requirements.
Contact Today for Professional Design Implementation
Successful small kitchen transformations require careful planning that balances functionality, style, and personal preferences. Professional consultation provides expertise in space optimization, material selection, and workflow efficiency.
Our kitchen remodeling services offer optimal space utilization through expert design and installation techniques. Contact Mayflower Construction to discuss your small kitchen design goals and explore customized solutions for your space and budget requirements.
Call us today at (703) 388-9088 for expert kitchen renovation consultation tailored to your specific small kitchen challenges and design objectives.
