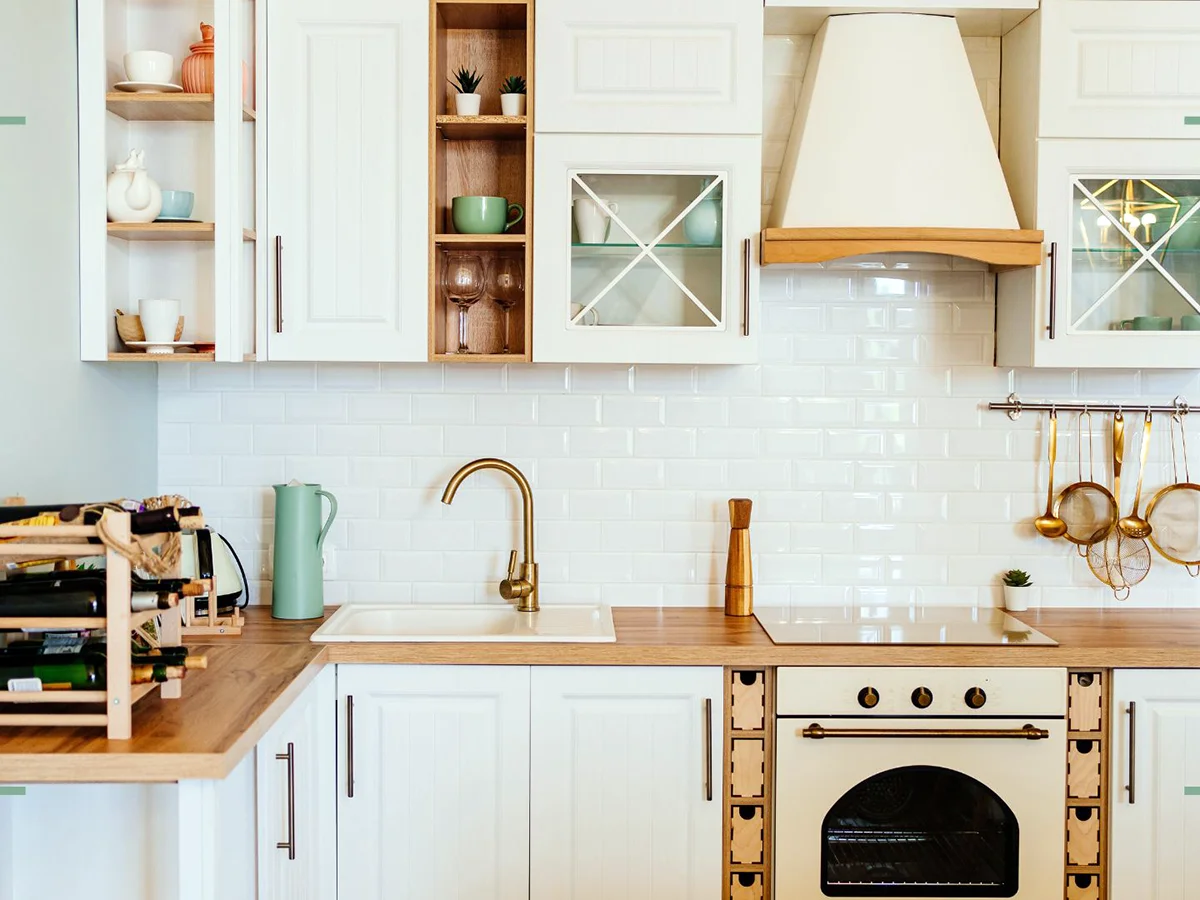Effective small kitchen layout planning maximizes functionality while maintaining visual appeal in limited square footage. Research shows that 42% of Vienna homeowners choose kitchen islands measuring 7 feet or longer to optimize both workspace and storage capacity. Strategic design decisions transform compact spaces into highly functional cooking environments.
Essential Layout Principles for Small Kitchens
Kitchen layout optimization requires understanding the work triangle concept between sink, stove, and refrigerator. This fundamental design principle reduces unnecessary movement while cooking and improves overall workflow efficiency.
Key layout considerations include:
- Maintaining clear pathways between major appliances
- Positioning frequently used items within easy reach
- Creating designated zones for different cooking activities
- Allowing a minimum 36-inch walkway for safe navigation
L-shaped configurations work exceptionally well in small spaces by utilizing corner areas effectively. This layout provides ample counter space while keeping the work triangle compact and functional.
Maximizing Functionality Through Smart Design Choices
Multifunctional elements serve multiple purposes in small kitchen environments. Islands that incorporate seating, storage, and additional prep space deliver maximum value per square foot utilized.
Essential functional features include:
- Pull-out cabinets for easy access to stored items
- Wide drawer pulls designed for comfortable use
- Extra lighting to improve visibility and safety
- Integrated appliances that save valuable counter space
Planning your kitchen remodel requires balancing aesthetic preferences with practical functionality needs. Professional guidance offers optimal space use throughout the design process.
Strategic Appliance Placement and Selection
Compact appliances designed specifically for small spaces provide full functionality without overwhelming the room. Modern kitchen technology offers smaller versions of traditional appliances that maintain performance standards.
Space-saving appliance strategies include:
- Counter-depth refrigerators that align with cabinetry
- Combination microwave and convection oven units
- Dishwasher drawers that integrate seamlessly
- Induction cooktops requiring minimal clearance space
Strategic placement positions appliances according to cooking workflow patterns. This approach minimizes steps between preparation, cooking, and cleanup activities.
Creating Visual Flow and Openness
Open floor plans continue gaining popularity because they encourage connection and maintain a communal atmosphere within homes. Removing walls between the kitchen and adjacent living areas creates a perception of a larger space.
Design elements that enhance openness include:
- Light color palettes that reflect natural illumination
- Glass-front cabinets reducing visual weight
- Consistent flooring materials throughout connected spaces
- Strategic lighting placement eliminating dark corners
Minimalist design approaches focus on clean lines and uncluttered surfaces. This aesthetic choice makes small kitchens feel more spacious and organized.
Budget-Friendly Implementation Strategies
Cost-effective solutions allow you to achieve professional results without excessive spending. Smart material choices and phased renovation approaches control project expenses effectively.
Explore budget renovation tips that help maintain quality while controlling costs throughout your project timeline.
Opt for Professional Kitchen Design and Installation Services
Successful small kitchen transformations require expertise in space optimization and workflow planning. Our kitchen remodeling services provide code compliance and quality installation standards.
Specialized solutions like Rotonda kitchen packages address unique community requirements effectively. Contact Mayflower Construction to discuss your small kitchen design goals and explore customized solutions for your space constraints.
Call us today at (703) 388-9088 for expert kitchen design consultation focused on maximizing your small kitchen's potential and functionality.
